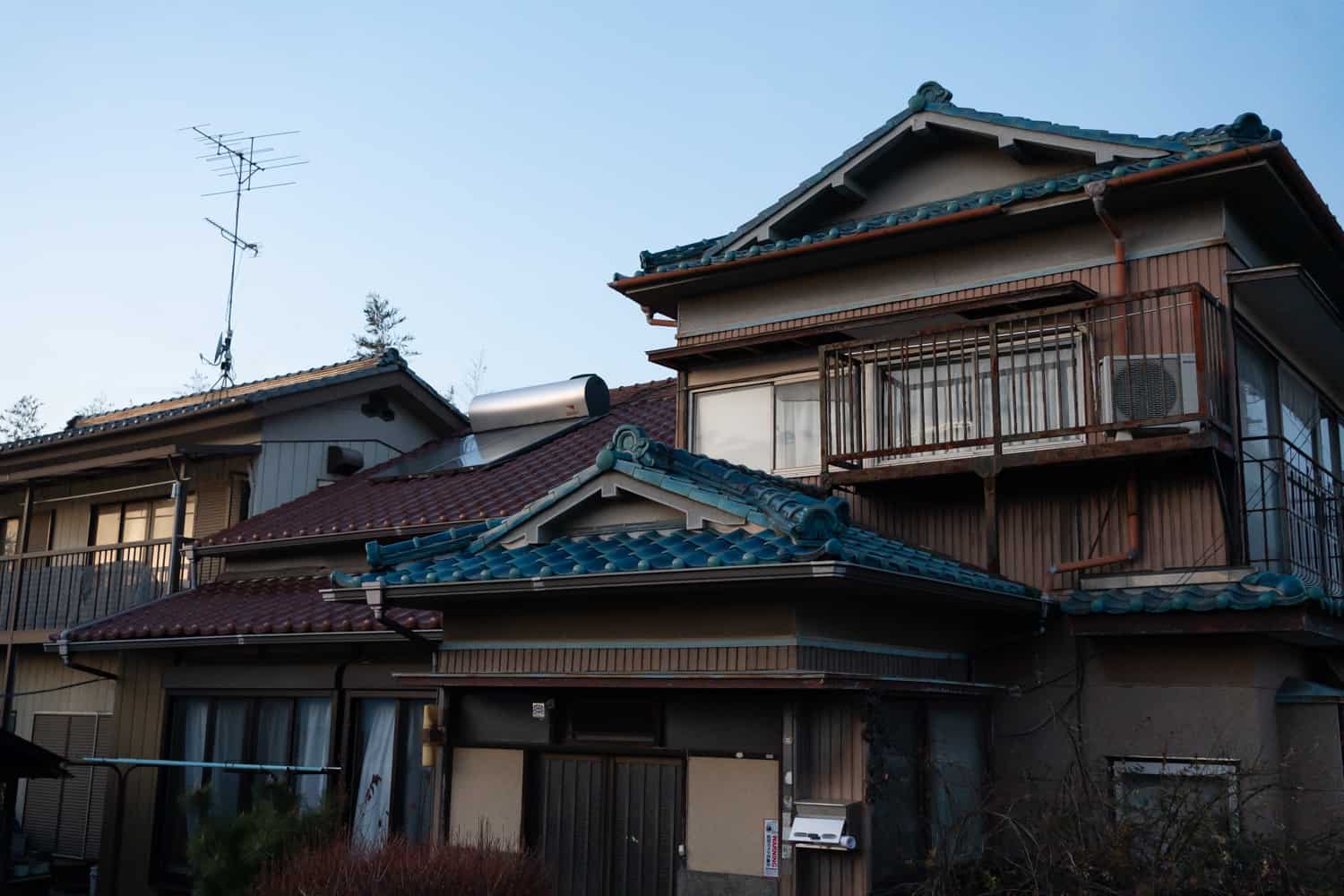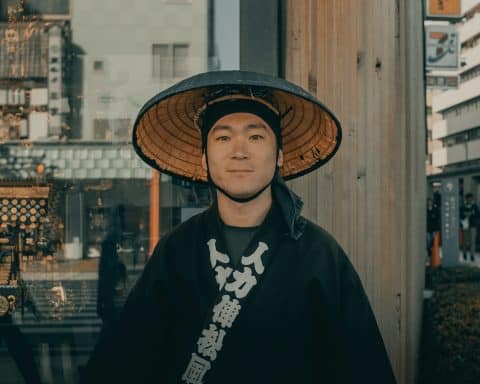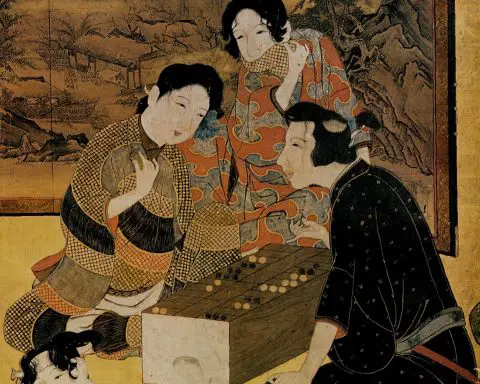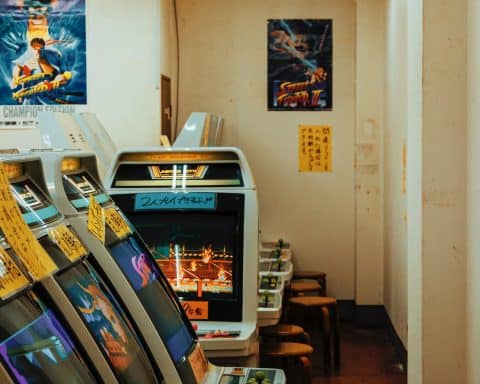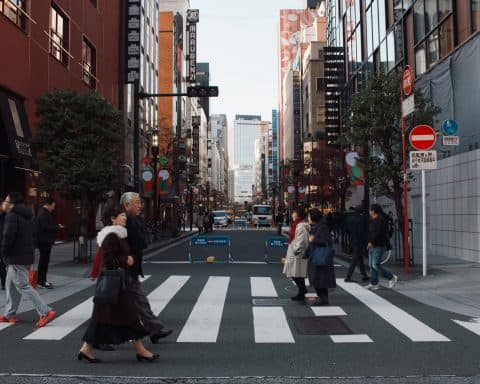Perhaps the most synonymous feature of Japanese architectural design is the curved roof. Whenever I used to think about Japan before I moved here, I envisioned large towns with roofs that curved up at the edges, which seemed to make practically any urban area feel like a zen retreat. Since moving to Japan and seeing curved roofs almost everywhere, it got me thinking: Why are Japanese roofs curved?
The main reason Japanese roofs are curved is so they can let as much light into the building as possible and also stop the rain from damaging or coming into the building at the same time.
As far as I was concerned Japanese roofs were curved up at the edges purely out of aesthetic choice. Turns out, the answer is a little more in-depth than I first thought.
What are Japanese Roofs Called?
Before we learn about why Japanese roofs are curved, it’s important to learn about the type of roof in Japan.
Source: Toki
The Four Types of Japanese Roofs:
- kirizuma – Gabled roof
- yosemune – Hipped roof
- irimoya – hip-and-gable roof
- hogyo – square pyramidal roof
kawara (瓦屋根, Traditional Roof Tiles) are often used on eaves to help protect the house from rain.
Let’s talk about the three main reasons why many buildings in japan have curved roofs.
1. The Buildings are Made of Wood
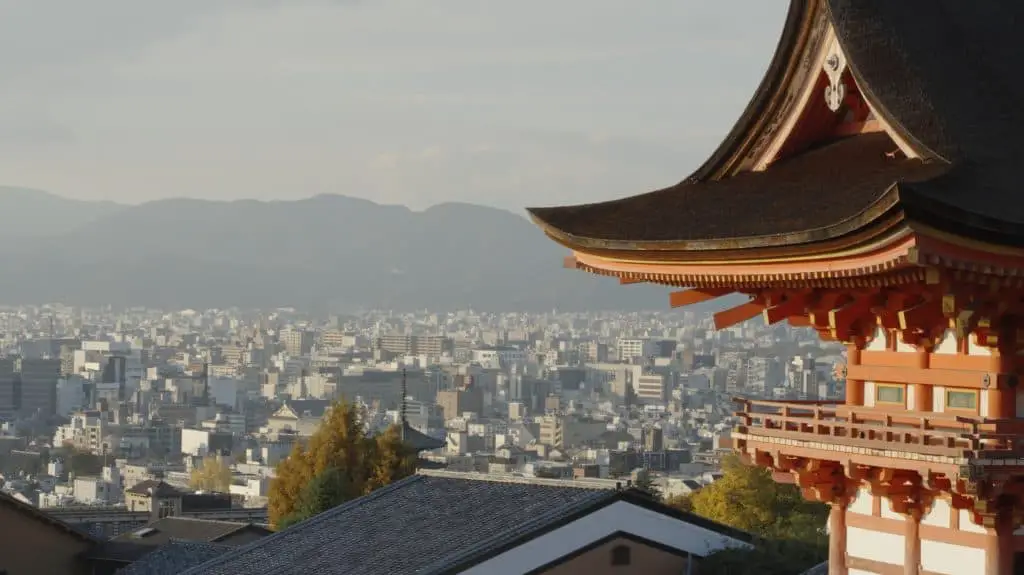
Many of Japan’s older buildings were made almost entirely of wood. In fact, the oldest wooden building in the world, Hōryū-Ji temple is in Ikaruga, Nara.
Why was Wood used as a Building Material so Frequently in Japan?
Wood was used as a building material in Japan for a number of reasons. It was easy to get hold of, cheap, and fantastic to work with.
Other potential reasons that I can’t 100% confirm were specific to their choice were:
- There was a lack of volcanic activity which meant stone was not an abundant material at the time.
- Wood helped keep things properly ventilated and stopped the build-up of mold as much as possible in Japan’s humid summers.
- Wood is resistant to earthquakes, and Japan has a lot of those.
While wood was readily available and had a number of positives to it, it wasn’t the wonder material it seemed to be.
Unfortunately, wood doesn’t handle getting wet nearly as well as stone or clay does. You can expect it to warp, crack, and eventually rot if left to the mercy of Japan’s climate.
So, now we can understand that most buildings in Japan were made from wood, but unless something was engineered to protect it from the elements you’ll end up having houses with extremely short lives.
2. Extended Japanese Roof Eaves
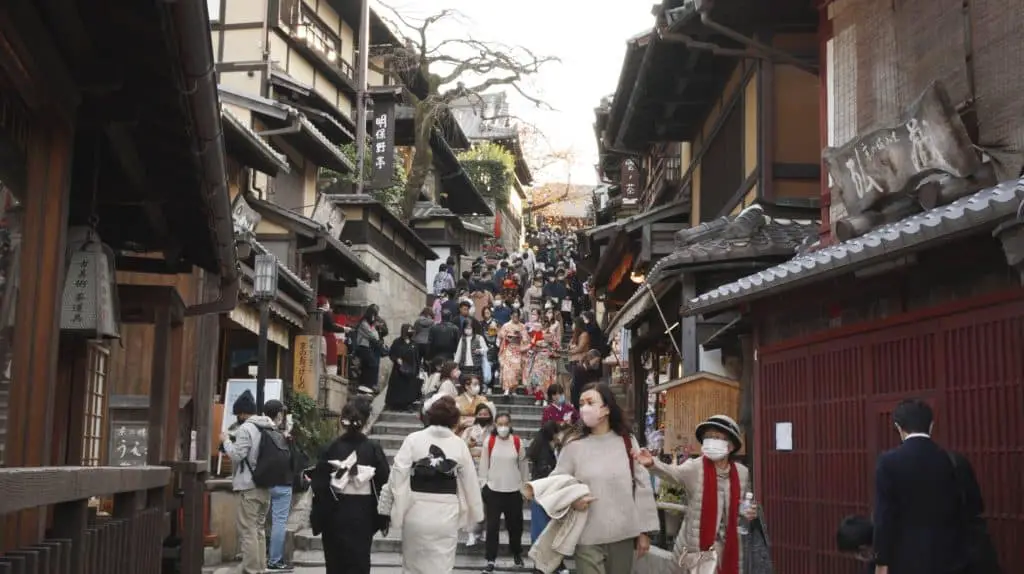
The answer to this was to build extended eaves onto a building. This would ensure that the elements would have a hard time penetrating the roof and damaging the house.
The longer the eaves, the more they protected the house. While a sloped roof may have sufficed for rain that falls straight down, anytime a small amount of wind accompanied it, the houses would be soaked and eventually damaged. Hence, the extended roof.
Engawa
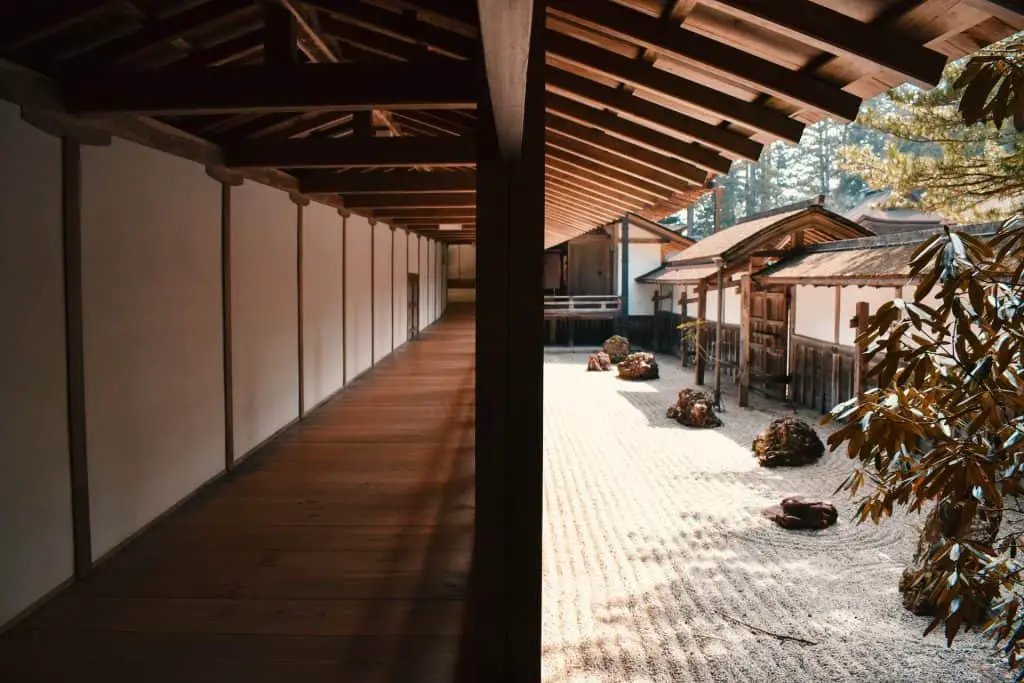
An Engawa is an edging around a house that resembles a porch-like structure. It’s not enclosed but is often sheltered by extended eaves. Any time it’s not sheltered, it’s finished so it is able to withstand Japan’s weather and climate.
The Engawa is another fascinating part of Japanese architecture that allows the building to remain open in the rain or sun without getting too wet or hot. It’s a great example of bringing the outside in while allowing the building (wood) to get as much ventilation as it needs during all months of the year.
3. Curved Japanese Roofs
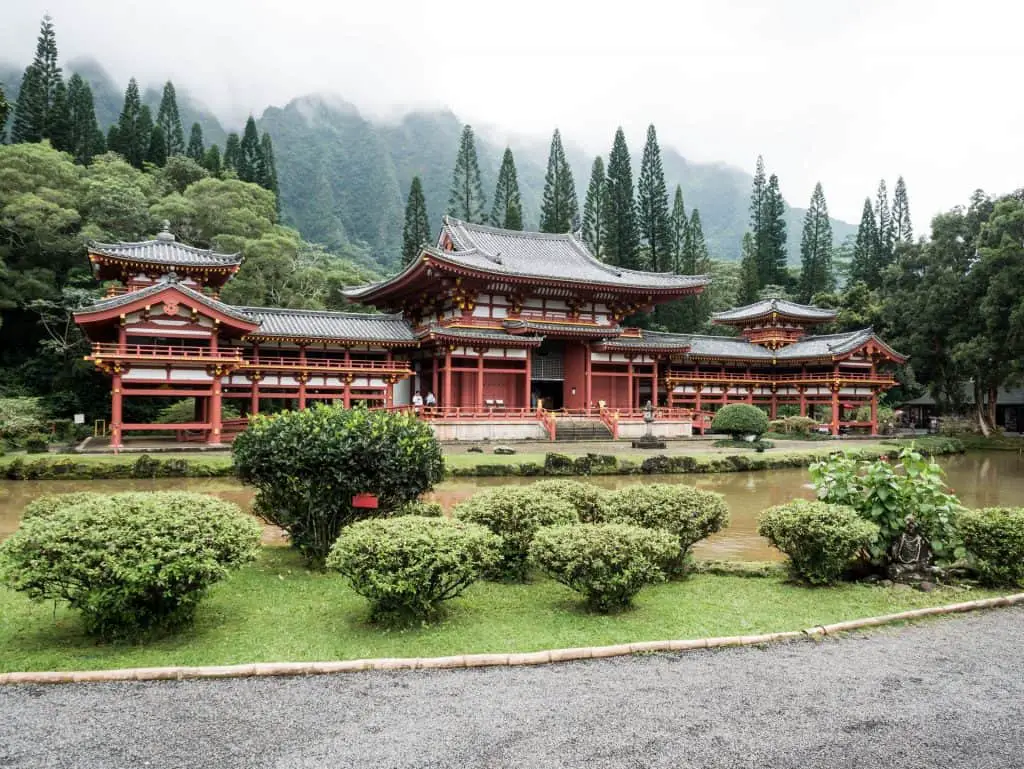
So if the roofs of buildings in Japan were extended far enough to protect the building from the elements, and other engineering marvels like the Engawa helped provide enough ventilation, why did they end up curved?
The answer is simple. Light.
The further a roof extends out, the more light is blocked. So how did they combat this? By curving the edge of the eave up enough to still allow light to enter the building.
You’ll have to imagine how much of an important commodity light was when a lot of these ancient buildings were constructed. When you realize that, you’ll start to understand why curved roofs are so commonly found on Japanese (and many east Asian) temples.
Of course, building curved and extended roofs isn’t exactly the cheapest endeavor. That’s why you’ll frequently see it on temples, but not so much on residential buildings anymore.
Are Roofs in Japan Still Curved?
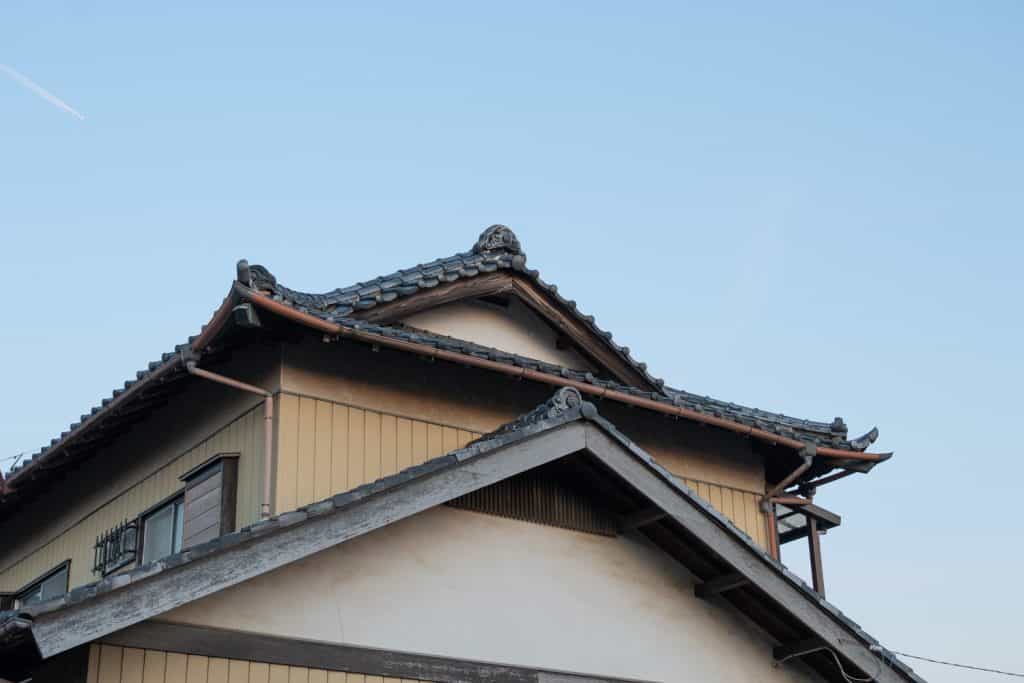
With advances in materials and improved building techniques, times have changed As I previously mentioned, you do still see curved roofs on residential buildings in japan, just not that many. Even the ones you do see aren’t curved too much. I can probably count on one hand the amount I’ve seen that is extremely curved and it’s just on a residential home.
A lot of them are curved perhaps just for the aesthetic look, but nothing as dramatic as what you’ll see on some of the temples. But that doesn’t mean the style is going anywhere, I’d imagine many more buildings will continue to be constructed with slight curves in the roof. Maybe as a way to protect the house from the elements and let the light in (depending on the type of house) but mainly as a way to pay homage to such a traditional design.
I don’t know about you, but I’m all for it! It’s going straight on my interest board of house designs!



